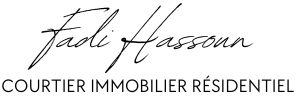1150 Rue Jacques-De Chambly
Carignan J3L3P9
Bungalow | MLS: 19184757
$1,195,000
Frontage 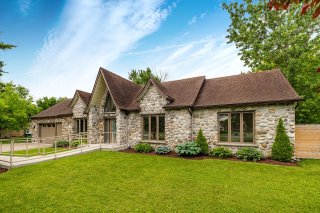 Pool
Pool 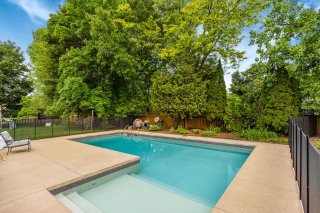 Backyard
Backyard 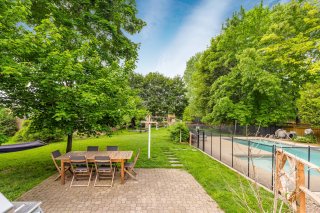 Backyard
Backyard 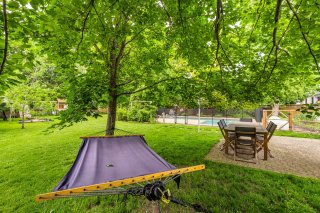 Hallway
Hallway 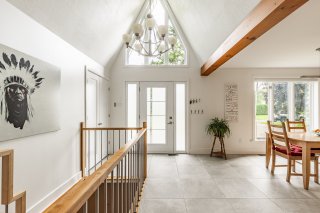 Hallway
Hallway 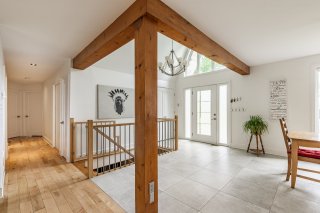 Overall View
Overall View 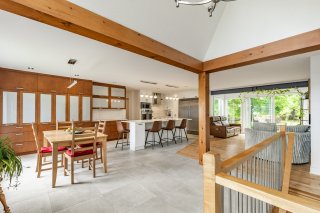 Dining room
Dining room 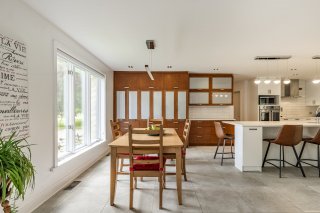 Dining room
Dining room 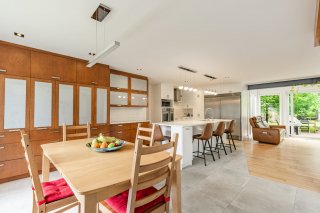 Dining room
Dining room 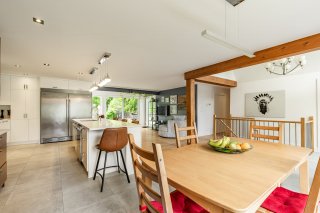 Kitchen
Kitchen 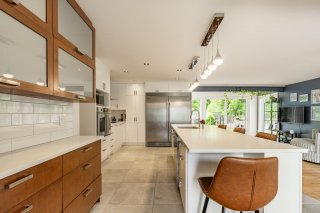 Kitchen
Kitchen 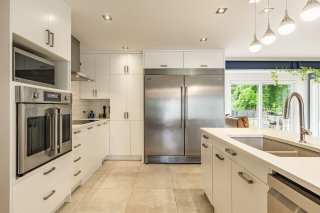 Kitchen
Kitchen 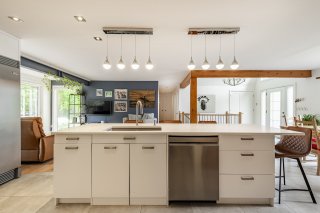 Kitchen
Kitchen 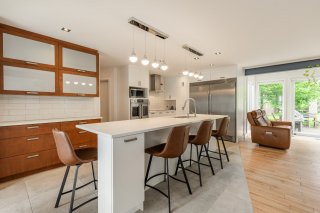 Kitchen
Kitchen 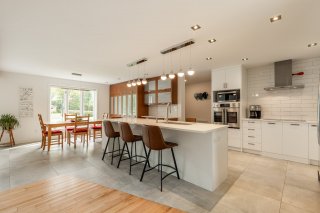 Living room
Living room 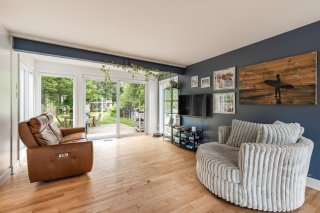 Living room
Living room 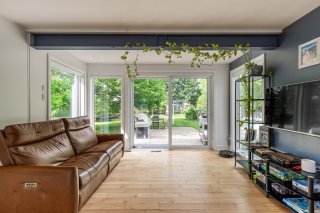 Living room
Living room 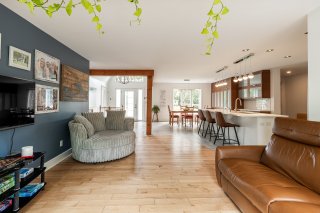 Elevator
Elevator 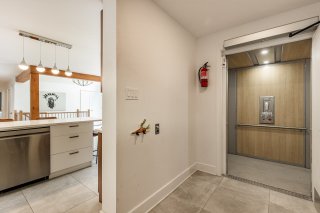 Primary bedroom
Primary bedroom 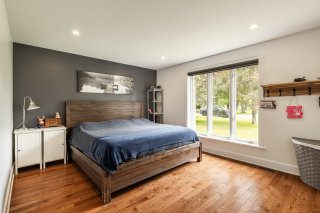 Bedroom
Bedroom 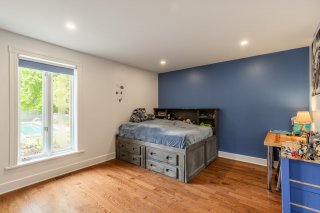 Bedroom
Bedroom 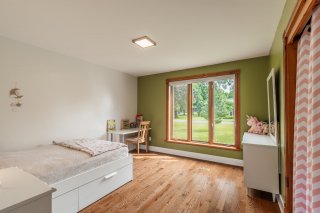 Bathroom
Bathroom 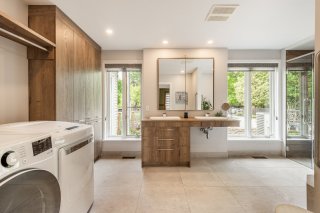 Bathroom
Bathroom 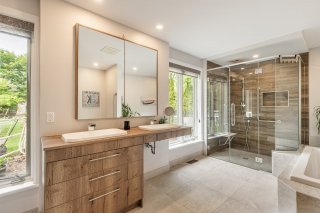 Bathroom
Bathroom 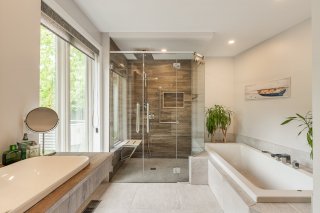 Exercise room
Exercise room 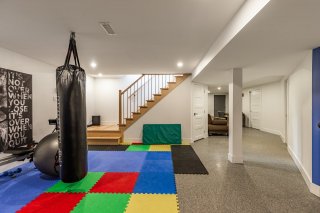 Exercise room
Exercise room 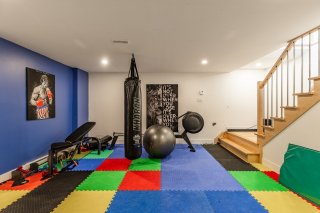 Elevator
Elevator 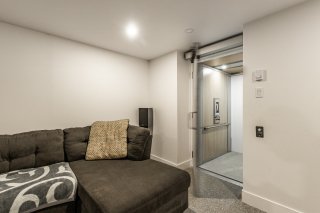 Family room
Family room 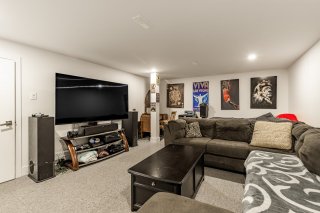 Family room
Family room 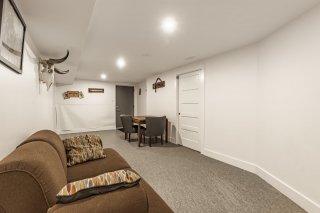 Bedroom
Bedroom 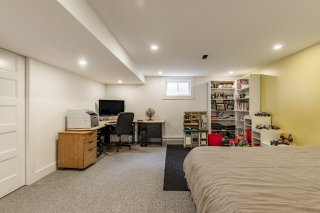 Bathroom
Bathroom 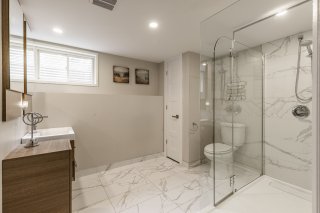 Storage
Storage 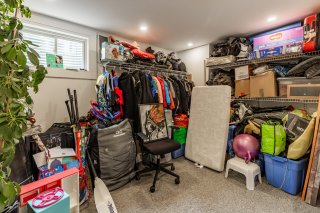 Garage
Garage 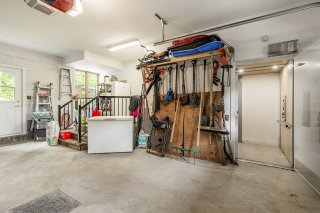 Garage
Garage 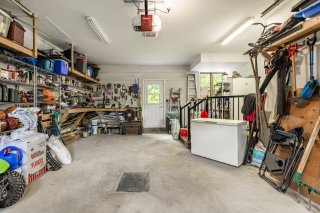 Garage
Garage 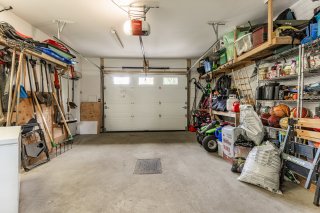 Backyard
Backyard 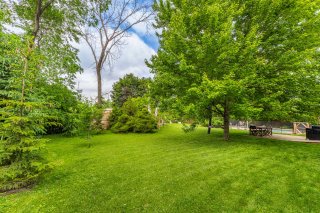 Backyard
Backyard 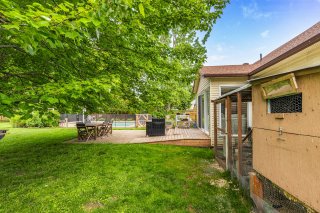 Backyard
Backyard 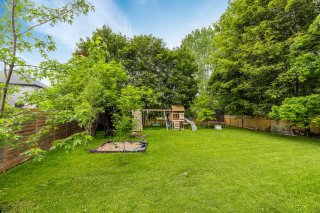 Backyard
Backyard 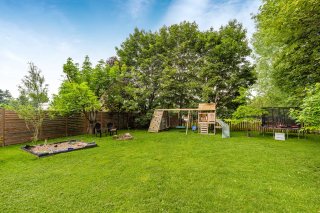 Backyard
Backyard 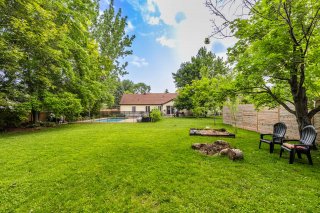 Backyard
Backyard 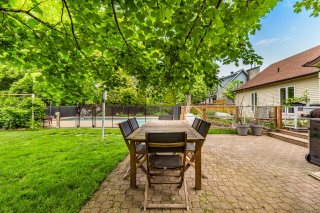 Pool
Pool 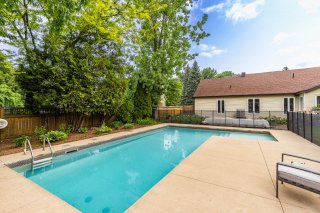 Frontage
Frontage 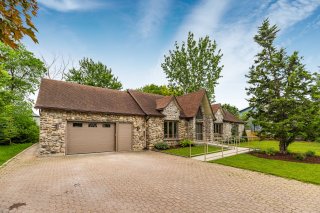
 Pool
Pool  Backyard
Backyard  Backyard
Backyard  Hallway
Hallway  Hallway
Hallway  Overall View
Overall View  Dining room
Dining room  Dining room
Dining room  Dining room
Dining room  Kitchen
Kitchen  Kitchen
Kitchen  Kitchen
Kitchen  Kitchen
Kitchen  Kitchen
Kitchen  Living room
Living room  Living room
Living room  Living room
Living room  Elevator
Elevator  Primary bedroom
Primary bedroom  Bedroom
Bedroom  Bedroom
Bedroom  Bathroom
Bathroom  Bathroom
Bathroom  Bathroom
Bathroom  Exercise room
Exercise room  Exercise room
Exercise room  Elevator
Elevator  Family room
Family room  Family room
Family room  Bedroom
Bedroom  Bathroom
Bathroom  Storage
Storage  Garage
Garage  Garage
Garage  Garage
Garage  Backyard
Backyard  Backyard
Backyard  Backyard
Backyard  Backyard
Backyard  Backyard
Backyard  Backyard
Backyard  Pool
Pool  Frontage
Frontage 
Description
Location
Room Details
| Room | Dimensions | Level | Flooring |
|---|---|---|---|
| Dining room | 14.5 x 9.3 P | Ground Floor | Ceramic tiles |
| Kitchen | 15 x 12 P | Ground Floor | Ceramic tiles |
| Living room | 18 x 13 P | Ground Floor | Wood |
| Primary bedroom | 11.1 x 13.7 P | Ground Floor | Wood |
| Bedroom | 13.9 x 11.11 P | Ground Floor | Wood |
| Bedroom | 12.6 x 11 P | Ground Floor | Wood |
| Bathroom | 10 x 14 P | Ground Floor | Ceramic tiles |
| Family room | 12.9 x 16 P | Basement | Linoleum |
| Bedroom | 15.7 x 14.6 P | Basement | Linoleum |
| Walk-in closet | 8.11 x 10.7 P | Basement | Linoleum |
| Bathroom | 8.5 x 9.6 P | Basement | Ceramic tiles |
| Other | 24 x 9.11 P | Basement | Linoleum |
| Other | 14.4 x 19.2 P | Basement | Linoleum |
| Other | 9.5 x 6.2 P | Basement | Linoleum |
Characteristics
| Basement | 6 feet and over, Finished basement |
|---|---|
| Mobility impared accessible | Adapted entrance, Threshold-free shower |
| Roofing | Asphalt shingles |
| Garage | Attached, Single width |
| Equipment available | Central vacuum cleaner system installation |
| Heating energy | Electricity |
| Easy access | Elevator |
| Parking | Garage, Outdoor |
| Pool | Heated, Inground |
| Landscaping | Landscape |
| Sewage system | Municipal sewer |
| Water supply | Municipality |
| Foundation | Poured concrete |
| Bathroom / Washroom | Seperate shower |
| Distinctive features | Wooded lot: hardwood trees |
This property is presented in collaboration with RE/MAX ÉVOLUTION INC.
