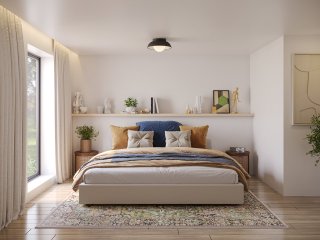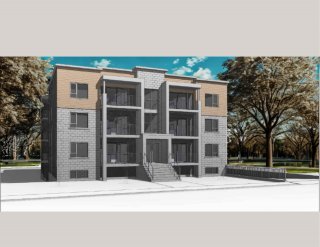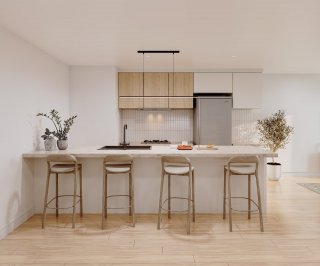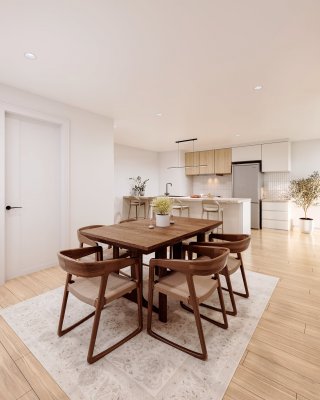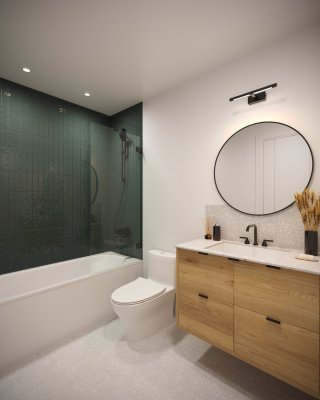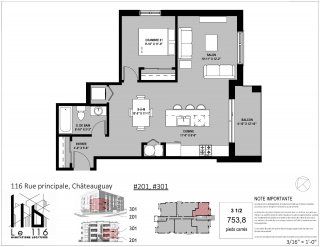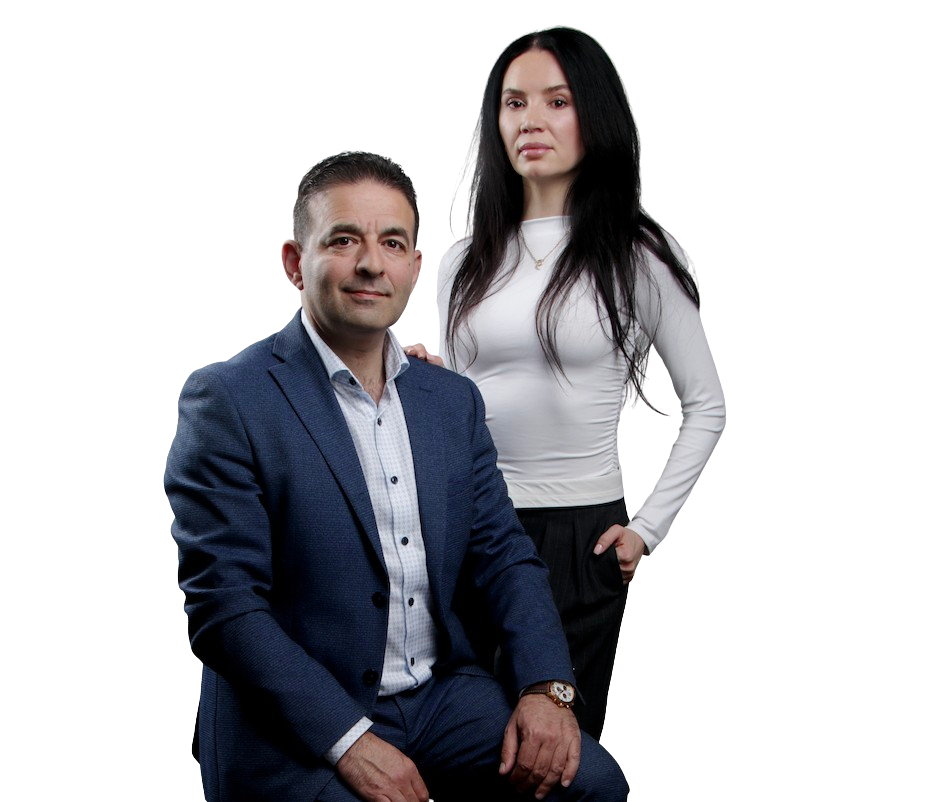116 Rue Principale #201
Châteauguay J6J3H1
$1,519 /M
Apartment | MLS: 22318474
Description
High-speed internet, cable, A/C, private balcony, modern kitchen, storage locker, and outdoor parking with EV charger. Appliances available ($). CMHC-certified energy-efficient building: superior insulation, controlled ventilation, LED lighting, and durable materials. Enjoy lower energy bills, optimal comfort, and a well-designed, healthy living space.
3 1/2 Apartment -- New Construction, Delivery October 1st,
2025
Welcome to a new generation rental building, certified
energy-efficient by CMHC, offering a modern, comfortable,
and sustainable lifestyle.
Inclusions for this 3 1/2 unit:
High-speed internet and cable included for a fully
connected living experience.
Spacious, modern kitchen, ideal for cooking and
entertaining.
Air conditioning for year-round comfort.
Private balcony, perfect for enjoying fresh air.
Practical storage locker.
Outdoor parking included, with EV charging stations.
Indoor parking available ($) for added security.
Secured access system ensuring peace of mind.
Appliances can be included upon request, with additional
fees.
Building Features -- CMHC Certified Energy-Efficient
This building was designed following the rigorous
environmental standards set by the Canada Mortgage and
Housing Corporation (CMHC) as part of their energy
performance program. Key benefits include:
High-efficiency water heater
Superior insulation of walls, windows, and ceilings
Low-consumption LED lighting
Controlled mechanical ventilation for healthier indoor air
Durable, low-carbon footprint materials
Enhanced humidity and air flow control
Significant reduction in heat loss and energy costs
The result:
You enjoy a quieter, healthier, and more comfortable
apartment that stays well-tempered year-round, with
noticeably lower electricity bills.
This project is more than just a place to live -- it's a
thoughtfully designed environment that combines quality
construction, smart energy use, and a modern lifestyle
aligned with today's needs and tomorrow's values.
N.B : Photos are for illustrative purposes only. The
building is currently under construction.
Inclusions : Negotiable
Location
Room Details
| Room | Dimensions | Level | Flooring |
|---|---|---|---|
| Hallway | 4 x 5.9 P | 2nd Floor | |
| Bathroom | 8.10 x 5.3 P | 2nd Floor | |
| Dining room | 10.5 x 11.1 P | 2nd Floor | |
| Kitchen | 11.6 x 8.6 P | 2nd Floor | |
| Living room | 10.11 x 12.2 P | 2nd Floor | |
| Bedroom | 9.10 x 11.9 P | 2nd Floor |
Characteristics
| Driveway | Asphalt |
|---|---|
| Parking | Outdoor |
| Zoning | Residential |
