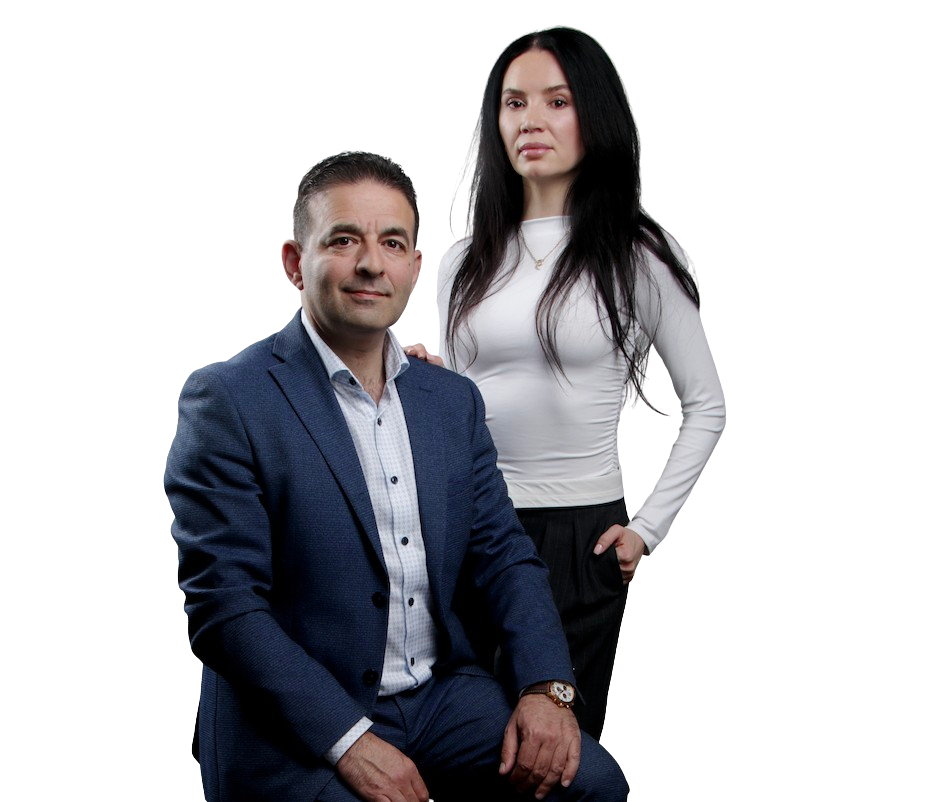Sold
1192 Rue Briand
Chambly J3L2T2
Bungalow | MLS: 18017144
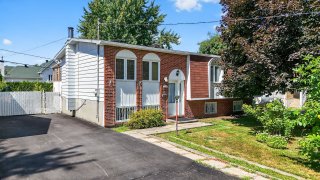 Frontage
Frontage 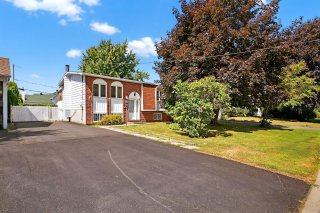 Hallway
Hallway 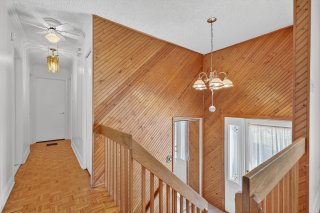 Living room
Living room 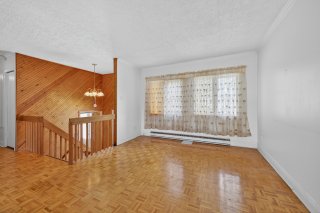 Living room
Living room 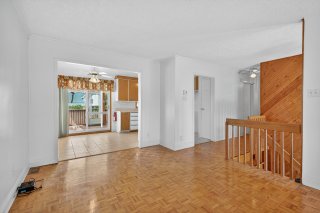 Living room
Living room 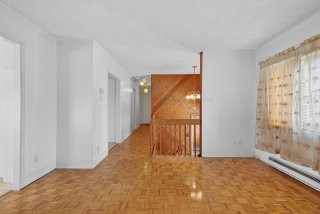 Overall View
Overall View 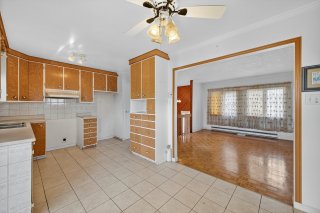 Kitchen
Kitchen 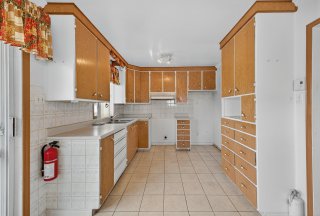 Kitchen
Kitchen 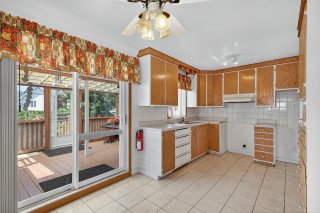 Dinette
Dinette 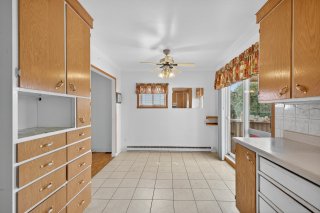 Bedroom
Bedroom 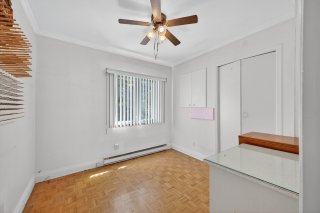 Bedroom
Bedroom 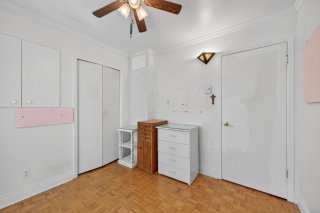 Bedroom
Bedroom 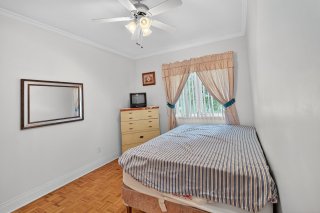 Bedroom
Bedroom 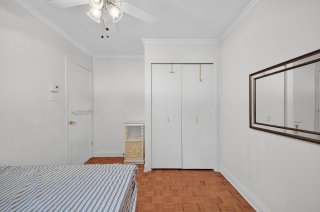 Primary bedroom
Primary bedroom 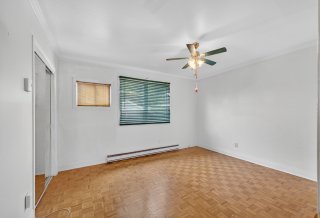 Primary bedroom
Primary bedroom 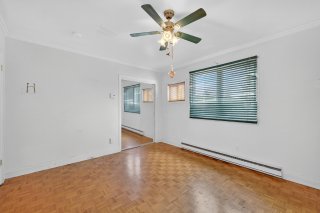 Bathroom
Bathroom 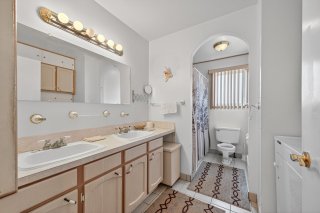 Bathroom
Bathroom 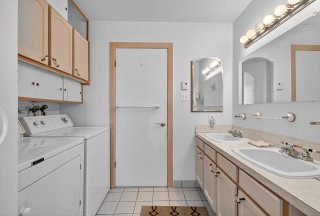 Staircase
Staircase 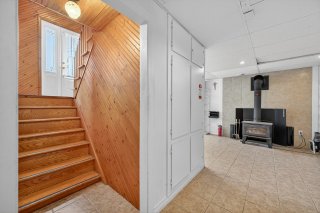 Family room
Family room 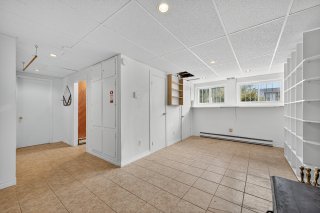 Family room
Family room 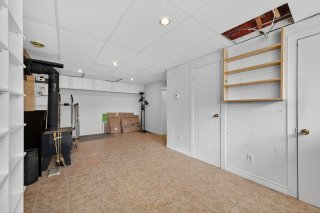 Bathroom
Bathroom 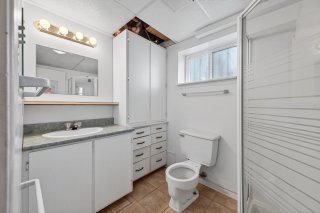 Office
Office 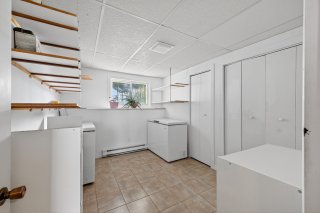 Workshop
Workshop 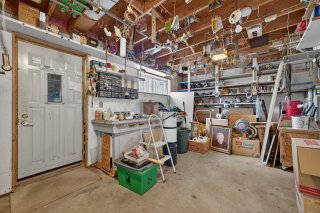 Workshop
Workshop 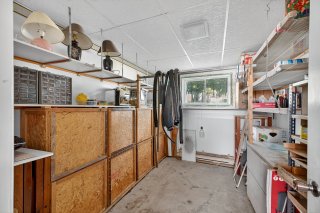 Workshop
Workshop 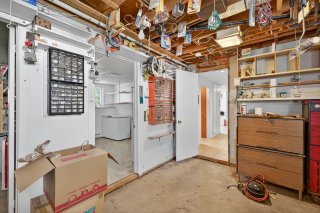 Solarium
Solarium 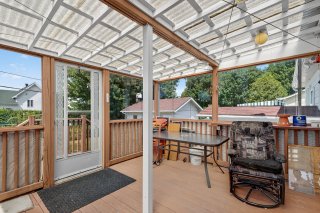 Solarium
Solarium 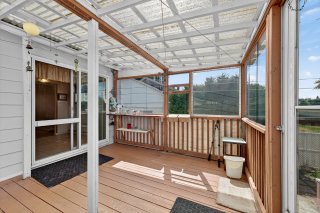 Backyard
Backyard 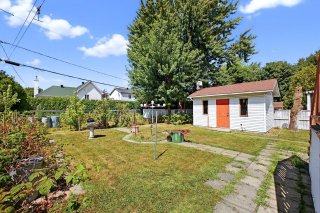 Backyard
Backyard 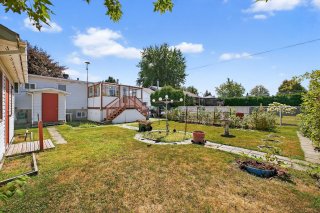 Backyard
Backyard 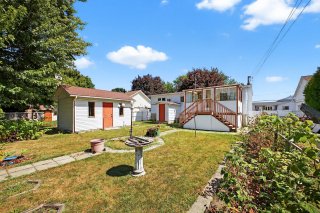 Backyard
Backyard 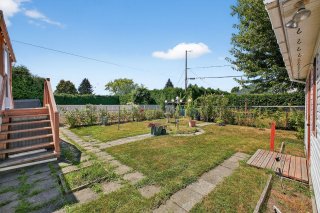 Back facade
Back facade 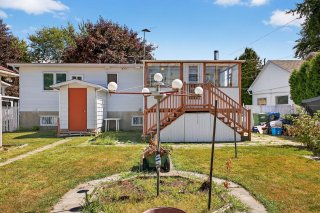 Other
Other 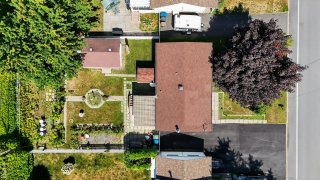 Other
Other 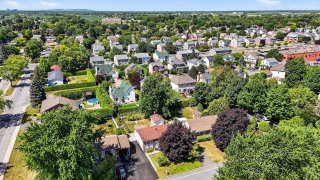 Other
Other 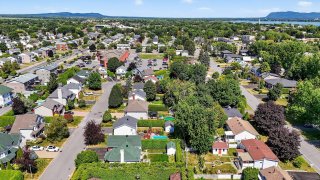 Other
Other 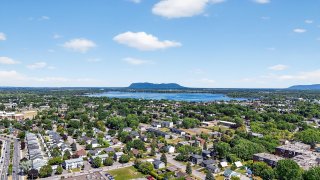 Other
Other 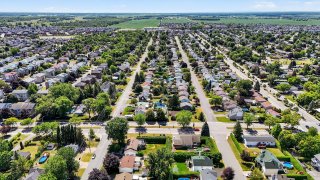 Other
Other 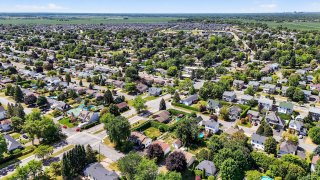 Other
Other 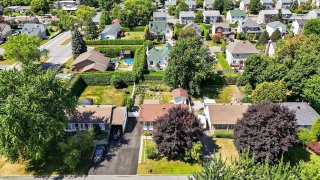
Description
Great opportunity in Chambly! This home offers 3 bedrooms on the same floor, a cozy solarium, and a large backyard. Conveniently located near parks, bike paths, schools, shops, and the historic Fort Chambly and canal. Lived in for over 30 years, the house needs renovations to bring it up to date but is perfect for a handy buyer or someone looking to personalize their space. Ideal for families, professionals, seeking comfort, charm, and a lively yet peaceful neighborhood.
Located in a quiet and sought-after neighborhood in
Chambly, this single-family home offers exceptional
potential for buyers looking for a renovation project.
Owned by the same person for over 30 years, the property
features a solid structure and a functional layout, while
requiring updates to bring it up to modern standards.
Main features:
Basement:
Spacious family room, perfect for gatherings, leisure, or
entertaining.
Full bathroom for residents and guests.
Workshop ideal for DIY enthusiasts or additional storage.
Office or extra bedroom, versatile according to your needs.
Ground floor:
Functional kitchen with opportunity to modernize and
personalize the space.
Bright solarium to enjoy natural light throughout the year.
3 bedrooms on the same level, providing comfort and
convenience for family living.
Full bathroom with renovation potential.
Exterior:
Large backyard offering plenty of landscaping
possibilities, play areas, or future expansion.
Nearby points of interest:
Parks and green spaces within walking distance for outdoor
activities and relaxation.
Elementary and secondary schools, local shops, restaurants,
and essential services nearby.
Public transit with bus lines serving Longueuil, Brossard,
and Saint-Jean-sur-Richelieu.
Historic Fort Chambly and Chambly Canal within walking
distance for cultural and recreational activities.
Public market, cafes, restaurants, and community spaces
fostering a lively and friendly neighborhood.
Remarks:
Ideal home for a handy buyer or renovation project,
combining a basement family room, bright solarium, large
backyard, and flexible layout with office or extra bedroom.
Significant potential to personalize and modernize while
preserving the charm and solidity of a home lived in for 30
years by the same owner. Perfect for families,
professionals seeking a peaceful, practical, and vibrant
living environment.
Location
Room Details
| Room | Dimensions | Level | Flooring |
|---|---|---|---|
| Living room | 11.4 x 13.10 P | Ground Floor | Wood |
| Dinette | 9.4 x 8.0 P | Ground Floor | Wood |
| Kitchen | 9.4 x 9.6 P | Ground Floor | Ceramic tiles |
| Bathroom | 8.3 x 11.4 P | Ground Floor | Ceramic tiles |
| Primary bedroom | 13.0 x 11.5 P | Ground Floor | Wood |
| Bedroom | 12.5 x 9.0 P | Ground Floor | Wood |
| Bedroom | 9.1 x 9.5 P | Ground Floor | Wood |
| Family room | 22.4 x 9.6 P | Basement | Ceramic tiles |
| Bathroom | 5.8 x 8.3 P | Basement | Ceramic tiles |
| Workshop | 17.4 x 10.8 P | Basement | Concrete |
| Workshop | 10.9 x 8.10 P | Basement | Concrete |
| Home office | 8.10 x 11.0 P | Basement | Ceramic tiles |
Characteristics
| Basement | 6 feet and over, Partially finished |
|---|---|
| Siding | Aluminum, Brick |
| Driveway | Asphalt |
| Roofing | Asphalt shingles |
| Proximity | Daycare centre, Elementary school, High school, Highway, Hospital, Park - green area, Public transport |
| Heating system | Electric baseboard units |
| Heating energy | Electricity |
| Landscaping | Fenced |
| Topography | Flat |
| Sewage system | Municipal sewer |
| Water supply | Municipality |
| Parking | Outdoor |
| Foundation | Poured concrete |
| Zoning | Residential |
| Hearth stove | Wood fireplace |
